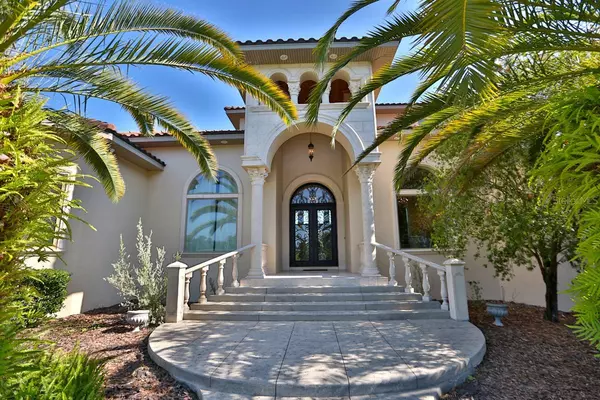
4 Beds
5 Baths
6,402 SqFt
4 Beds
5 Baths
6,402 SqFt
Key Details
Property Type Single Family Home
Sub Type Single Family Residence
Listing Status Active
Purchase Type For Sale
Square Footage 6,402 sqft
Price per Sqft $434
Subdivision Acreage Non Sub
MLS Listing ID OM688895
Bedrooms 4
Full Baths 5
HOA Y/N No
Originating Board Stellar MLS
Year Built 2009
Annual Tax Amount $13,110
Lot Size 2.730 Acres
Acres 2.73
Property Description
The heart of the home, the kitchen, boasts travertine floors, custom cabinetry, granite countertops, and top-of-the-line appliances. Seamlessly connected to the dining and living areas, it is an ideal space for entertainment. The kitchen also hosts a morning room & sit-in bar between the family room & kitchen. A spacious walk-in pantry is adjacent to the kitchen, with floor-to-ceiling shelves. Wet bar with a wine fridge & ice maker.
The spacious office/den, adorned with custom cabinets, is a versatile room for various purposes. This home also features a spacious patio, an elegant dining room, a playroom, and an open bonus room.
The owner's suite is a luxurious retreat with dual closets, a sitting area, and a spa-like bath featuring a double-entry walk-through shower, garden tub, and double vanities. On the opposite side of the house, two oversized bedrooms each offer a walk-in closet and a private lavish bath.
Ascending to the upper level, you'll will find an entertainment hub or an additional private living space with a bedroom and bath, offering expansive windows with beautiful outdoor views. This room could efficiently serve as a theater, man cave, or extra private living space. There is a bar area with custom cabinets, an ice maker, and an impressive bar-style glass-door refrigerator. Deep, deep brown granite dresses the countertops with a custom edge. An inviting guest bedroom and full bath with chocolate Italian tile round out the upstairs. Both rooms open onto a large balcony.
The estate's stucco exterior with a barrel tile roof, gated entry, and extra amenities such as a security alarm, sprinkler system, and a custom tree house add to its allure. Furthermore, adjacent custom homes and in-law quarters provide the ideal setting for multi-families seeking space and privacy.
Every element of the home was built to the highest standards, and the finished work and detail are unrivaled. Don't miss the opportunity to own this exceptional estate offering impeccable attention to detail, masterful construction, and a prime location."
Location
State FL
County Marion
Community Acreage Non Sub
Zoning A1
Rooms
Other Rooms Den/Library/Office
Interior
Interior Features Cathedral Ceiling(s), Ceiling Fans(s), Crown Molding, High Ceilings, Stone Counters, Walk-In Closet(s)
Heating Central
Cooling Central Air
Flooring Carpet, Travertine, Wood
Fireplaces Type Living Room, Stone
Fireplace true
Appliance Built-In Oven, Dishwasher, Ice Maker, Microwave, Range, Range Hood, Refrigerator
Laundry Inside, Laundry Room
Exterior
Exterior Feature French Doors
Garage Spaces 3.0
Utilities Available Electricity Available, Underground Utilities, Water Available
Waterfront false
Roof Type Tile
Attached Garage true
Garage true
Private Pool No
Building
Lot Description Cleared, Zoned for Horses
Story 2
Entry Level Multi/Split
Foundation Slab
Lot Size Range 2 to less than 5
Sewer Septic Tank
Water Well
Architectural Style Mediterranean
Structure Type Block,Stucco
New Construction false
Schools
Elementary Schools Shady Hill Elementary School
Middle Schools Belleview Middle School
High Schools Belleview High School
Others
Senior Community No
Ownership Fee Simple
Acceptable Financing Cash, Conventional
Listing Terms Cash, Conventional
Special Listing Condition None


Find out why customers are choosing LPT Realty to meet their real estate needs






