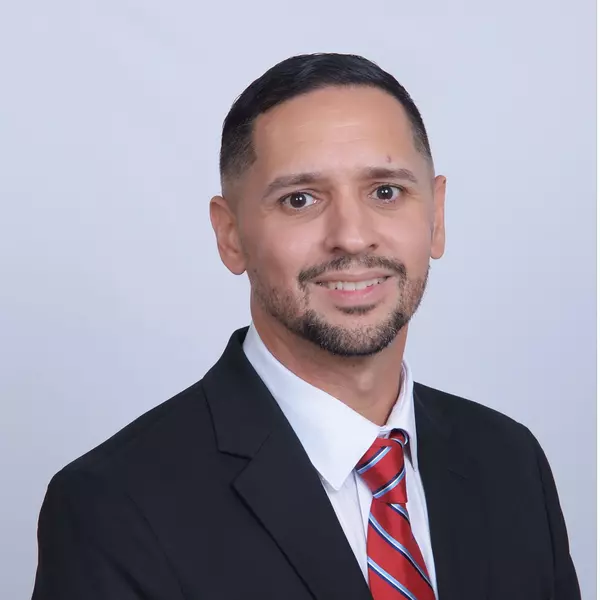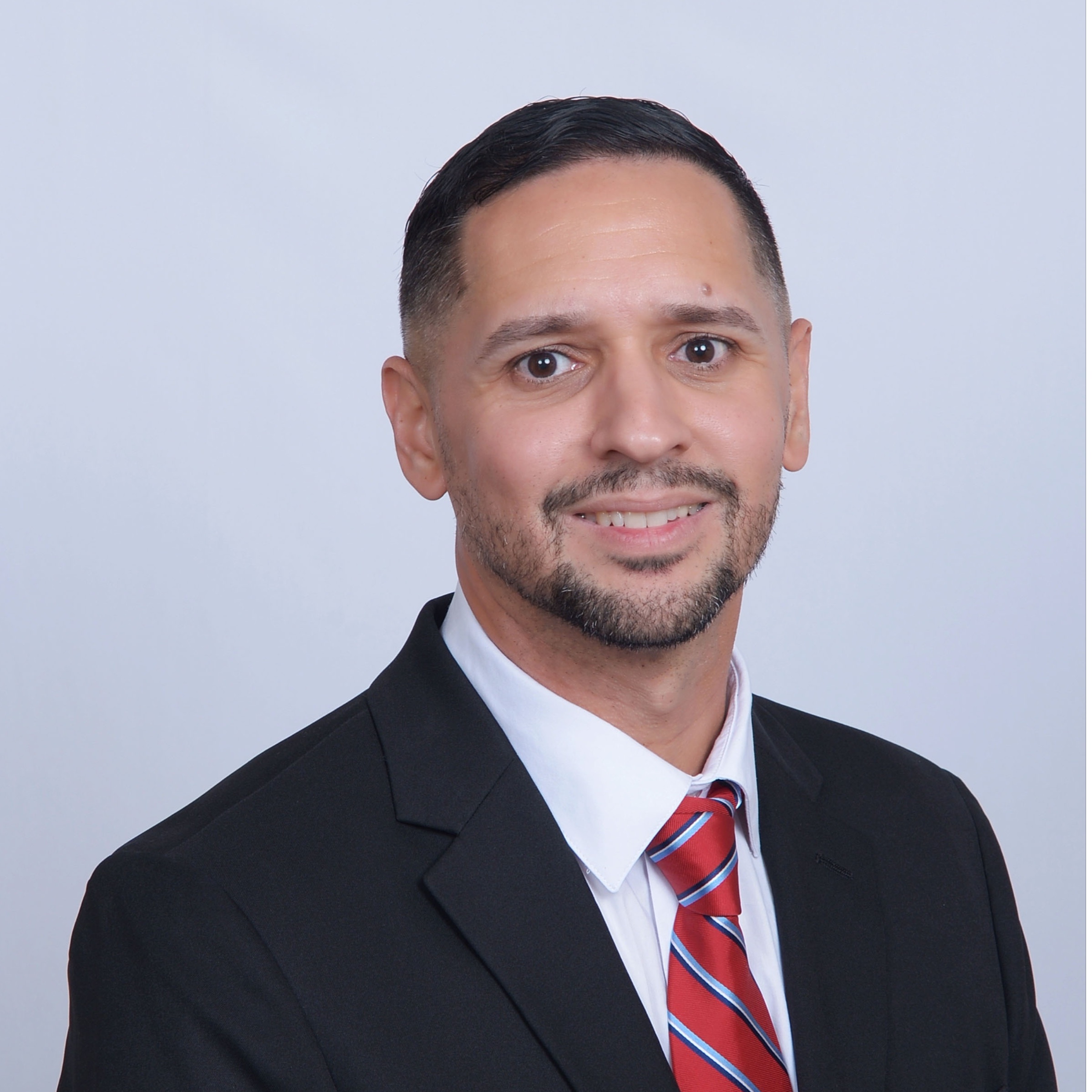
3 Beds
3 Baths
1,944 SqFt
3 Beds
3 Baths
1,944 SqFt
Open House
Sat Sep 20, 1:00pm - 4:00pm
Key Details
Property Type Townhouse
Sub Type Townhouse
Listing Status Active
Purchase Type For Sale
Square Footage 1,944 sqft
Price per Sqft $195
Subdivision Thornbrooke Ph 5
MLS Listing ID O6345609
Bedrooms 3
Full Baths 2
Half Baths 1
HOA Fees $196/mo
HOA Y/N Yes
Annual Recurring Fee 2352.0
Year Built 2018
Annual Tax Amount $5,506
Lot Size 2,178 Sqft
Acres 0.05
Property Sub-Type Townhouse
Source Stellar MLS
Property Description
Location
State FL
County Seminole
Community Thornbrooke Ph 5
Area 32771 - Sanford/Lake Forest
Zoning TOWNHOUSE RESIDENTIAL
Interior
Interior Features Ceiling Fans(s), Eat-in Kitchen, Living Room/Dining Room Combo, Open Floorplan, Primary Bedroom Main Floor, Thermostat, Tray Ceiling(s), Walk-In Closet(s)
Heating Central, Electric
Cooling Central Air
Flooring Laminate, Luxury Vinyl, Wood
Fireplace false
Appliance Dishwasher, Disposal, Dryer, Microwave, Range, Refrigerator, Washer
Laundry Electric Dryer Hookup, Laundry Room, Upper Level, Washer Hookup
Exterior
Exterior Feature Rain Gutters, Sidewalk
Parking Features Garage Door Opener, Guest
Garage Spaces 1.0
Community Features Deed Restrictions, Irrigation-Reclaimed Water, Pool, Sidewalks
Utilities Available Cable Available, Electricity Connected, Public, Sewer Connected, Water Connected
View Y/N Yes
View Water
Roof Type Shingle
Porch Covered, Porch, Rear Porch, Screened
Attached Garage true
Garage true
Private Pool No
Building
Lot Description Landscaped
Entry Level Two
Foundation Slab
Lot Size Range 0 to less than 1/4
Sewer Public Sewer
Water Public
Architectural Style Colonial
Structure Type Block,Stucco,Frame
New Construction false
Schools
Elementary Schools Bentley Elementary
Middle Schools Markham Woods Middle
High Schools Seminole High
Others
Pets Allowed Yes
HOA Fee Include Maintenance Grounds,Pool,Recreational Facilities
Senior Community No
Ownership Fee Simple
Monthly Total Fees $196
Acceptable Financing Cash, Conventional, FHA, VA Loan
Membership Fee Required Required
Listing Terms Cash, Conventional, FHA, VA Loan
Special Listing Condition None
Virtual Tour https://www.propertypanorama.com/instaview/stellar/O6345609


Find out why customers are choosing LPT Realty to meet their real estate needs






