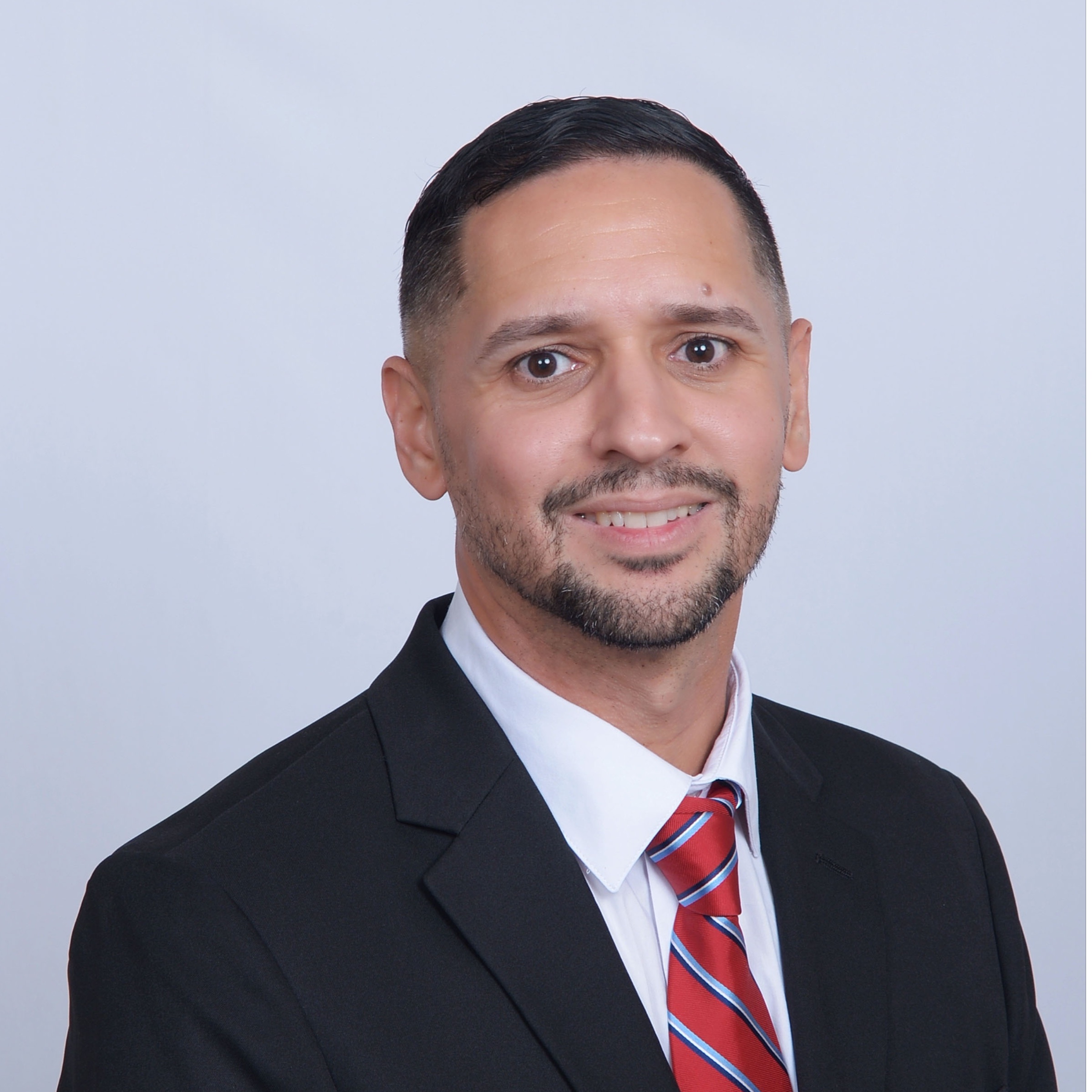
4 Beds
3 Baths
2,385 SqFt
4 Beds
3 Baths
2,385 SqFt
Key Details
Property Type Single Family Home
Sub Type Single Family Residence
Listing Status Active
Purchase Type For Sale
Square Footage 2,385 sqft
Price per Sqft $159
Subdivision Orchid Lake Village
MLS Listing ID TB8435234
Bedrooms 4
Full Baths 3
HOA Y/N No
Year Built 1979
Annual Tax Amount $3,475
Lot Size 8,712 Sqft
Acres 0.2
Property Sub-Type Single Family Residence
Source Stellar MLS
Property Description
The original master suite has been beautifully renovated with a stunning en-suite bathroom that includes double vanities, all-new tile, modern fixtures, and a sleek tub/shower combo with frameless glass. A second master bedroom is located at the rear of the home, offering privacy, natural light, and its own full bathroom.
The kitchen was updated just a few years ago and features modern cabinetry, stainless steel appliances, updated countertops, and a center island. It opens to a breakfast nook area with views of the pool and patio—perfect for casual dining. A welcoming double-door entry leads into the foyer, which connects to the laundry room, garage, and a spacious formal dining room. The dining room boasts vaulted ceilings and a cozy wood-burning fireplace, ideal for gatherings.
Two additional bedrooms are located off the hallway and share a full bath. At the rear of the home, you'll find an oversized living room with soaring ceilings, panoramic views of the pool, and an abundance of natural light—creating a perfect space for relaxation and entertaining.
Step outside to enjoy your fully fenced backyard with an in-ground fiberglass pool and a large covered patio, ideal for outdoor dining, grilling, and entertaining year-round. The pool pump motor was replaced just 1 year ago for added efficiency and peace of mind.
This home is also equipped with two AC units—one is just 3 years old, and the other is 12 years old, but features an 8-year-old air handler. You'll also enjoy the benefit of two tankless water heaters, only 2 and 5 years old, offering energy-efficient hot water on demand. All electrical outlets in the home were replaced 6 years ago, enhancing both safety and functionality throughout.
Additional highlights include a 2018 roof, no HOA, no CDD fees, and no flood insurance required. Conveniently located near Ridge Road, US-19, and just minutes from Trinity's shopping and dining districts. Quick access to the new Ridge Road extension to the Suncoast Parkway makes commuting to Tampa a breeze.
Don't miss this rare opportunity to own a spacious, updated pool home in a prime location with no community restrictions!
Location
State FL
County Pasco
Community Orchid Lake Village
Area 34668 - Port Richey
Zoning R4
Rooms
Other Rooms Inside Utility
Interior
Interior Features Ceiling Fans(s), Primary Bedroom Main Floor, Split Bedroom
Heating Central, Electric
Cooling Central Air
Flooring Ceramic Tile
Fireplaces Type Family Room
Furnishings Unfurnished
Fireplace true
Appliance Dishwasher, Disposal, Dryer, Electric Water Heater, Microwave, Range, Refrigerator, Washer
Laundry Laundry Room
Exterior
Exterior Feature Sliding Doors
Garage Spaces 2.0
Pool Fiberglass, In Ground, Screen Enclosure
Utilities Available Public
Roof Type Shingle
Porch Covered, Deck, Rear Porch, Screened
Attached Garage true
Garage true
Private Pool Yes
Building
Entry Level One
Foundation Slab
Lot Size Range 0 to less than 1/4
Sewer Public Sewer
Water Public
Structure Type Block
New Construction false
Schools
Elementary Schools Calusa Elementary-Po
Middle Schools Chasco Middle-Po
High Schools Gulf High-Po
Others
Pets Allowed Cats OK, Dogs OK
Senior Community No
Ownership Fee Simple
Acceptable Financing Cash, Conventional, FHA, VA Loan
Listing Terms Cash, Conventional, FHA, VA Loan
Special Listing Condition None
Virtual Tour https://www.propertypanorama.com/instaview/stellar/TB8435234


Find out why customers are choosing LPT Realty to meet their real estate needs






