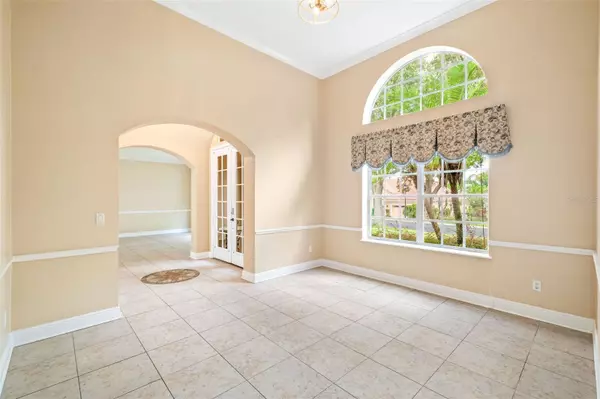
4 Beds
4 Baths
2,821 SqFt
4 Beds
4 Baths
2,821 SqFt
Open House
Wed Dec 03, 11:00am - 1:00pm
Key Details
Property Type Single Family Home
Sub Type Single Family Residence
Listing Status Active
Purchase Type For Sale
Square Footage 2,821 sqft
Price per Sqft $278
Subdivision Vista Royale Ph 02A
MLS Listing ID S5136016
Bedrooms 4
Full Baths 3
Half Baths 1
HOA Fees $850/qua
HOA Y/N Yes
Annual Recurring Fee 3400.0
Year Built 1996
Annual Tax Amount $4,048
Lot Size 8,276 Sqft
Acres 0.19
Property Sub-Type Single Family Residence
Source Stellar MLS
Property Description
As you step through the grand entrance, you're greeted by a spacious living and dining area, flowing seamlessly into the great room with a cozy fireplace—perfect for entertaining. The expansive sliding doors open completely to the screened lanai and sparkling pool, creating effortless indoor-outdoor living.
The kitchen is designed for both style and function, offering granite countertops, stainless steel appliances, and a charming eat-in area. Upstairs, you'll find a bonus room and two additional bedrooms, providing plenty of space for family or guests.
Additional features include a two-car garage, a laminate wood staircase, and a prime location just minutes from the MetroWest Golf Course, shopping, top-rated schools, and major theme parks. Downtown Orlando and Orlando International Airport are both less than 30 minutes away.
Come discover this fabulous home that truly captures the best of Orlando living and entertaining!
Location
State FL
County Orange
Community Vista Royale Ph 02A
Area 32835 - Orlando/Metrowest/Orlo Vista
Zoning R-3A
Interior
Interior Features Ceiling Fans(s), High Ceilings, Kitchen/Family Room Combo, Living Room/Dining Room Combo, Primary Bedroom Main Floor
Heating Central
Cooling Central Air
Flooring Carpet, Hardwood, Tile
Fireplaces Type Wood Burning
Fireplace true
Appliance Dishwasher, Electric Water Heater, Microwave, Range, Refrigerator
Laundry Laundry Room
Exterior
Exterior Feature French Doors, Sliding Doors, Sprinkler Metered
Parking Features Driveway, Garage Door Opener
Garage Spaces 2.0
Pool Screen Enclosure
Community Features Golf Carts OK, Playground, Sidewalks, Tennis Court(s), Wheelchair Access
Utilities Available Electricity Available
Roof Type Tile
Attached Garage true
Garage true
Private Pool Yes
Building
Story 2
Entry Level Two
Foundation Slab
Lot Size Range 0 to less than 1/4
Sewer Other
Water Public
Architectural Style Mediterranean
Structure Type Concrete
New Construction false
Schools
Elementary Schools Metro West Elem
Middle Schools Gotha Middle
High Schools Olympia High
Others
Pets Allowed Yes
Senior Community Yes
Ownership Fee Simple
Monthly Total Fees $283
Acceptable Financing Cash, Conventional, FHA
Membership Fee Required Required
Listing Terms Cash, Conventional, FHA
Special Listing Condition None
Virtual Tour https://vimeo.com/1124948541/39686ba7ef?share=copy


Find out why customers are choosing LPT Realty to meet their real estate needs






