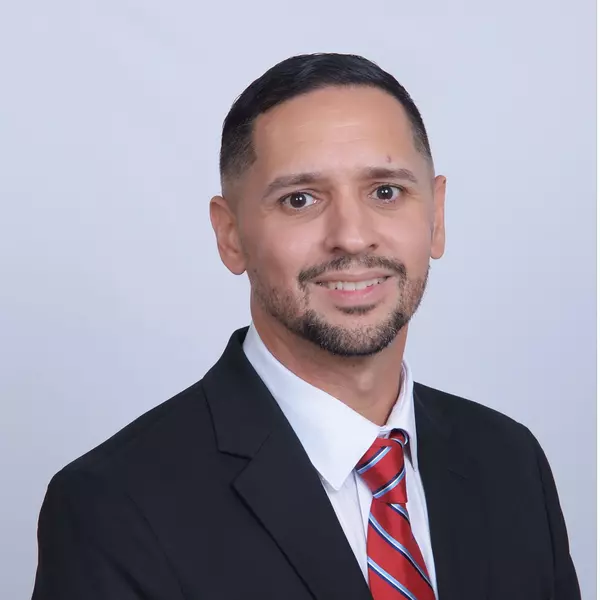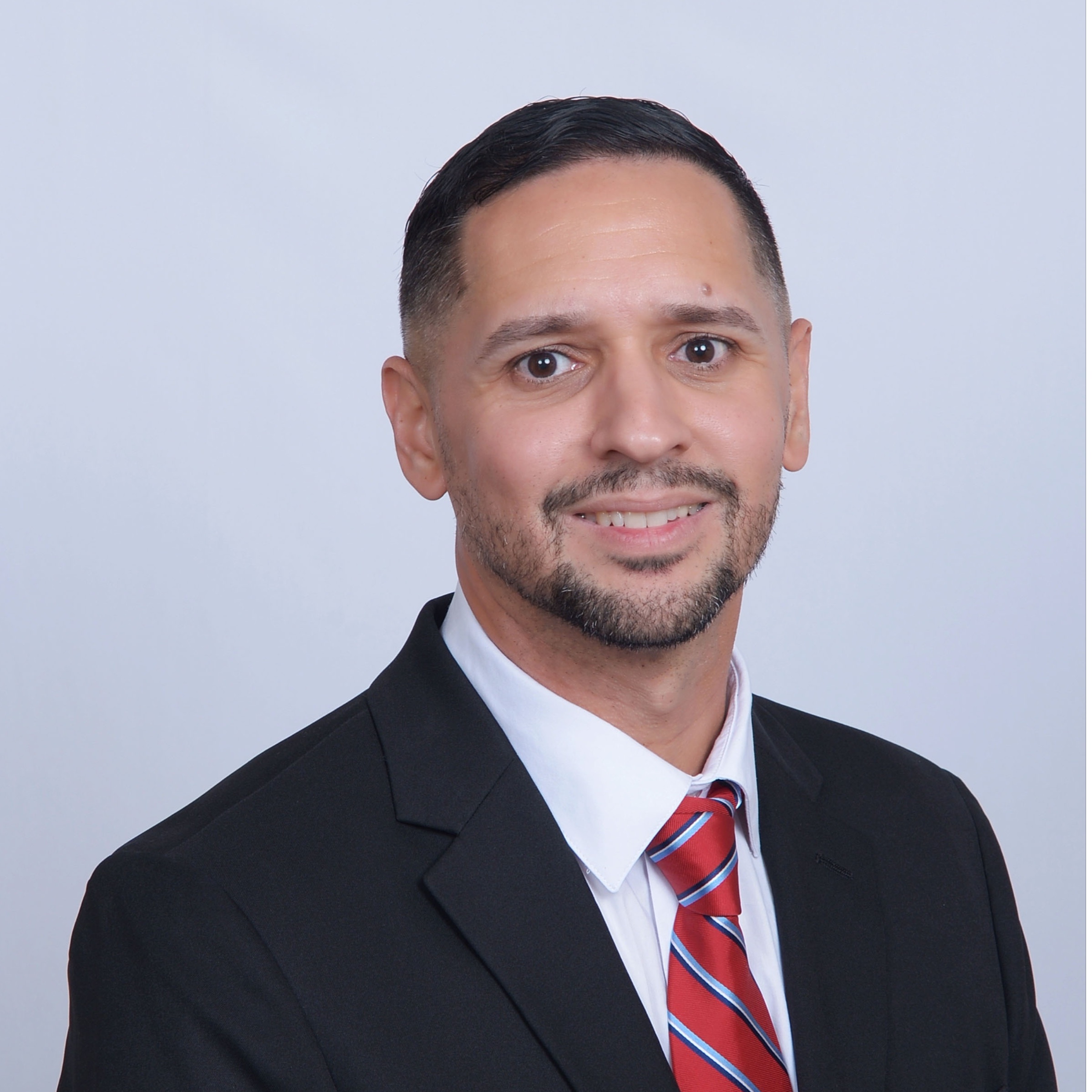
3 Beds
2 Baths
1,817 SqFt
3 Beds
2 Baths
1,817 SqFt
Key Details
Property Type Single Family Home
Sub Type Single Family Residence
Listing Status Active
Purchase Type For Sale
Square Footage 1,817 sqft
Price per Sqft $247
Subdivision Wyndtree Ph 05 Village 08
MLS Listing ID TB8429794
Bedrooms 3
Full Baths 2
HOA Fees $173/qua
HOA Y/N Yes
Annual Recurring Fee 692.0
Year Built 1994
Annual Tax Amount $6,327
Lot Size 7,840 Sqft
Acres 0.18
Property Sub-Type Single Family Residence
Source Stellar MLS
Property Description
Inside, you'll find expansive ceilings and abundant natural light that create an open and inviting atmosphere. The split floor plan provides both comfort and privacy, while recessed lighting throughout enhances the modern feel. The kitchen features a new refrigerator and dishwasher, complementing the functional layout for everyday living. The primary suite offers generous space, while the additional bedrooms can serve as guest rooms, office, or flex space.
Step outside to a screened lanai overlooking a preserve, providing privacy and a tranquil backdrop. With preserves both in the front and rear of the property, you'll enjoy only two direct neighbors and a serene setting. The yard is well-kept, and recent improvements include a new air handler and new water treatment system for added peace of mind.
Families will appreciate being near Trinity Oaks Elementary, Seven Springs Middle, and Mitchell High School, along with easy access to local favorites like Craft Street Kitchen, and L'Attitude 28. Weekends can be spent at nearby Robert K. Rees Memorial Park beach or boating out to Anclote Key Preserve for island getaways.
Don't miss your chance to own a move-in ready home in Wyndtree with both location and value. Schedule your showing today!
Location
State FL
County Pasco
Community Wyndtree Ph 05 Village 08
Area 34655 - New Port Richey/Seven Springs/Trinity
Zoning MPUD
Interior
Interior Features Eat-in Kitchen, High Ceilings, Kitchen/Family Room Combo, Living Room/Dining Room Combo, Split Bedroom, Vaulted Ceiling(s), Walk-In Closet(s)
Heating Electric
Cooling Central Air
Flooring Tile, Vinyl
Fireplaces Type Wood Burning
Fireplace true
Appliance Dishwasher, Disposal, Electric Water Heater, Microwave, Range, Refrigerator, Water Purifier, Water Softener
Laundry Laundry Room
Exterior
Exterior Feature Rain Gutters, Sidewalk, Sliding Doors
Garage Spaces 2.0
Utilities Available Public
Roof Type Shingle
Attached Garage true
Garage true
Private Pool No
Building
Story 1
Entry Level One
Foundation Block, Slab
Lot Size Range 0 to less than 1/4
Sewer Public Sewer
Water Public
Structure Type Block,Stucco,Vinyl Siding
New Construction false
Others
Pets Allowed Yes
Senior Community No
Ownership Fee Simple
Monthly Total Fees $57
Acceptable Financing Assumable, Cash, Conventional, FHA, VA Loan
Membership Fee Required Required
Listing Terms Assumable, Cash, Conventional, FHA, VA Loan
Special Listing Condition None
Virtual Tour https://www.propertypanorama.com/instaview/stellar/TB8429794


Find out why customers are choosing LPT Realty to meet their real estate needs






