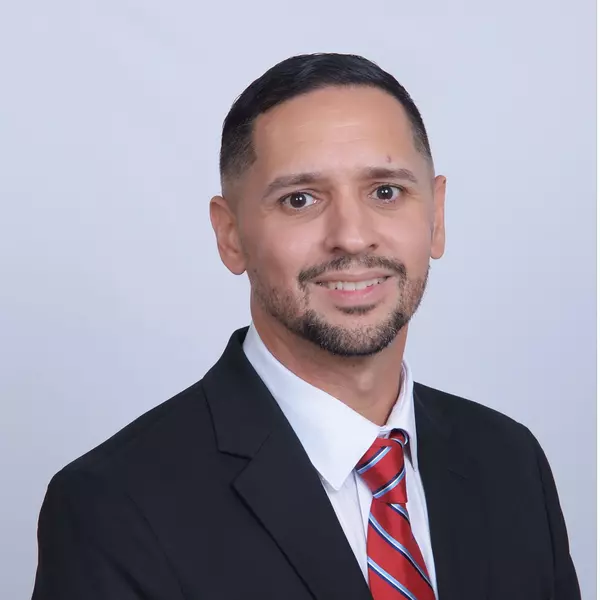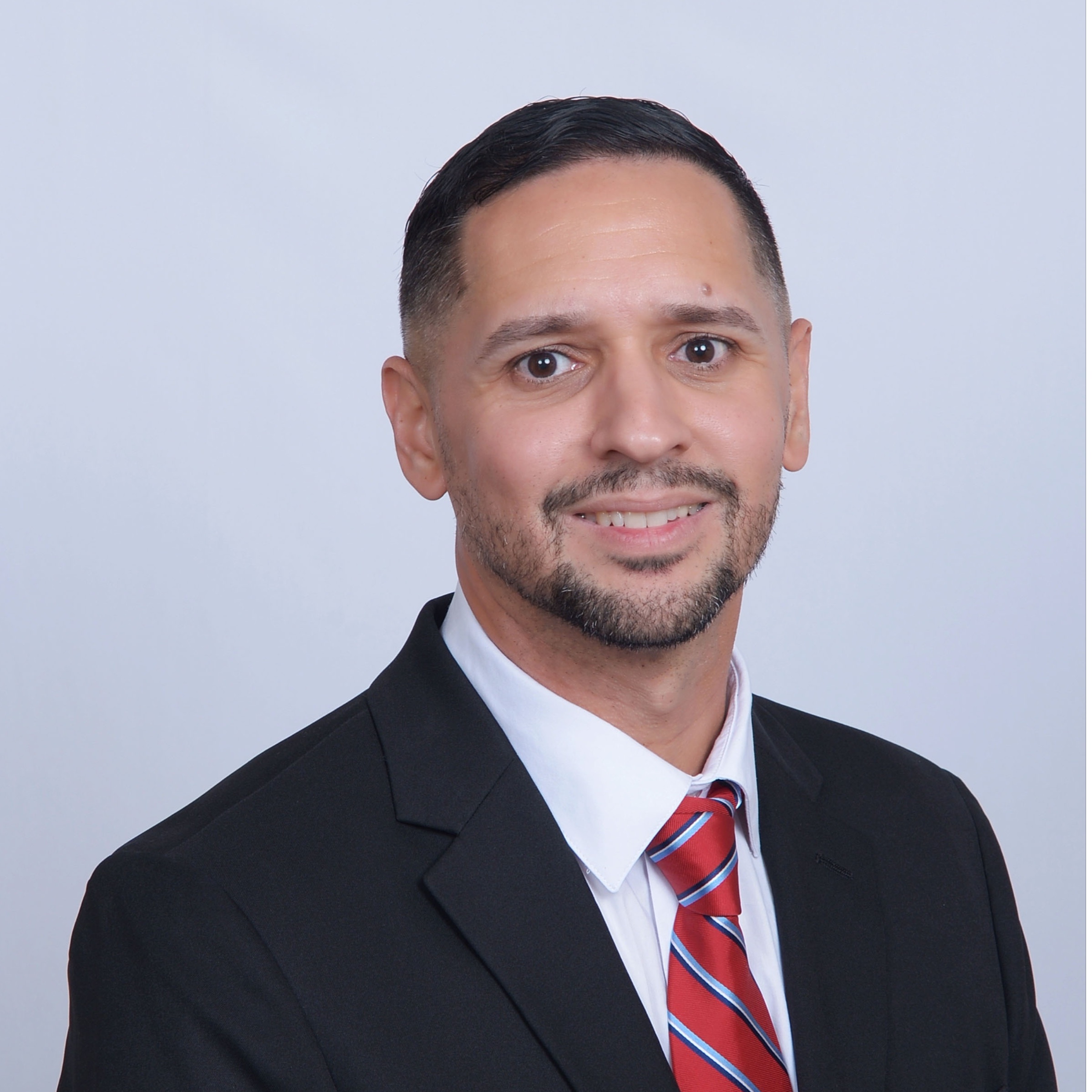
4 Beds
3 Baths
2,117 SqFt
4 Beds
3 Baths
2,117 SqFt
Key Details
Property Type Single Family Home
Sub Type Single Family Residence
Listing Status Active
Purchase Type For Sale
Square Footage 2,117 sqft
Price per Sqft $243
Subdivision Oregon Trace
MLS Listing ID O6349950
Bedrooms 4
Full Baths 3
HOA Fees $592/Semi-Annually
HOA Y/N Yes
Annual Recurring Fee 1184.0
Year Built 2002
Annual Tax Amount $3,283
Lot Size 8,712 Sqft
Acres 0.2
Property Sub-Type Single Family Residence
Source Stellar MLS
Property Description
Discover comfort, style, and peace of mind in this stunning 4-bedroom, 3-bathroom home, conveniently located on a quiet cul-de-sac in a small, safe, and secure neighborhood — perfect for families or anyone looking for tranquility and convenience.
This residence offers the perfect blend of comfort, style, and functionality. Recently updated with a brand-new roof, this home boasts a gorgeous upgraded kitchen featuring quartz countertops, modern cabinetry, and stainless steel appliances — perfect for cooking and entertaining. All appliances, including the washer, dryer, and water heater are new.
The spacious layout offers bright, open living areas and well-appointed bedrooms, updated bathrooms, and custom ceiling molding in all living areas as well as the master bedroom and bathroom, providing plenty of space to live and grow, and creating a welcoming atmosphere for both everyday living and special gatherings.
Step outside into your fully paved backyard, ideal for relaxing, hosting guests, or enjoying outdoor activities. A newly installed fence offers added privacy and security for your family and pets.
Move-in ready and filled with high-end touches, this home is a true gem in a desirable location!
Location
State FL
County Seminole
Community Oregon Trace
Area 32771 - Sanford/Lake Forest
Zoning PUD
Interior
Interior Features Crown Molding, Living Room/Dining Room Combo, Primary Bedroom Main Floor, Stone Counters, Thermostat, Walk-In Closet(s), Window Treatments
Heating Electric
Cooling Central Air
Flooring Carpet, Ceramic Tile
Fireplace false
Appliance Dishwasher, Disposal, Dryer, Electric Water Heater, Microwave, Range, Refrigerator, Washer, Water Softener
Laundry Electric Dryer Hookup, Inside, Washer Hookup
Exterior
Exterior Feature Sliding Doors
Garage Spaces 2.0
Utilities Available BB/HS Internet Available, Cable Available, Electricity Connected, Sewer Connected, Water Connected
Roof Type Shingle
Attached Garage true
Garage true
Private Pool No
Building
Story 1
Entry Level One
Foundation Block
Lot Size Range 0 to less than 1/4
Sewer Public Sewer
Water None
Structure Type Stucco
New Construction false
Others
Pets Allowed Yes
Senior Community No
Ownership Fee Simple
Monthly Total Fees $98
Membership Fee Required Required
Special Listing Condition None
Virtual Tour https://www.propertypanorama.com/instaview/stellar/O6349950


Find out why customers are choosing LPT Realty to meet their real estate needs






