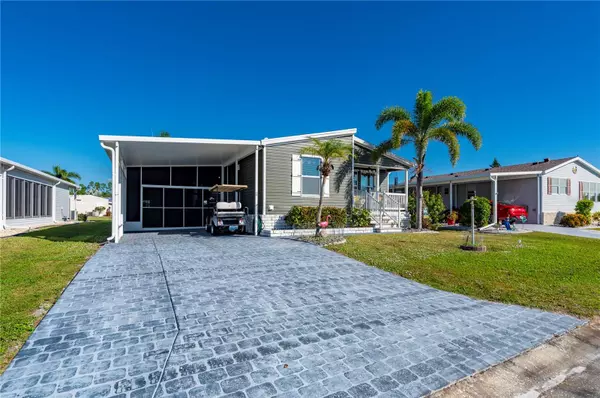
Bought with
3 Beds
2 Baths
1,475 SqFt
3 Beds
2 Baths
1,475 SqFt
Key Details
Property Type Manufactured Home
Sub Type Manufactured Home
Listing Status Active
Purchase Type For Sale
Square Footage 1,475 sqft
Price per Sqft $189
Subdivision Port Charlotte Village
MLS Listing ID C7516975
Bedrooms 3
Full Baths 2
HOA Fees $300/mo
HOA Y/N Yes
Annual Recurring Fee 3600.0
Year Built 2005
Annual Tax Amount $1,236
Lot Size 2,178 Sqft
Acres 0.05
Property Sub-Type Manufactured Home
Source Stellar MLS
Property Description
The open living and dining areas are bright and welcoming, featuring luxury vinyl flooring, tall baseboards, and a stunning wood-burning fireplace that serves as the perfect focal point for cozy gatherings. Every room showcases drywall finishes, new ceiling fans and lighting fixtures, and solid 2-panel wood interior doors, adding a sense of quality and craftsmanship rarely found in manufactured homes. All three bedrooms are generously sized, with the primary suite boasting a very large walk-in closet and a fully remodeled en-suite bath. Both bathrooms have been tastefully updated with floor-to-ceiling tiled showers, granite vanities, and premium fixtures.
Step out to the spacious screened lanai, an entertainer's dream featuring epoxy non-slip flooring, mounted TV, privacy screening with drapes, and a wide screen door designed to easily accommodate a golf cart. The custom-built 12x17 workshop is equipped with electric, ample storage, and workbenches—perfect for hobbies, woodworking, or crafting.
This home also offers peace of mind with numerous recent upgrades: new HVAC system (2023), new roof (2023), new shed and carport with concrete extensions and isolated footings (2023), all-new vinyl siding, and double-pane windows with hurricane shutters for energy efficiency and storm protection. With its combination of thoughtful design, luxury finishes, and extensive updates, this home truly stands out as one of the finest in the community. Move-in ready, beautifully maintained, and a must-see!
Location
State FL
County Charlotte
Community Port Charlotte Village
Area 33980 - Port Charlotte
Zoning MHP
Rooms
Other Rooms Storage Rooms
Interior
Interior Features Built-in Features, Eat-in Kitchen, Open Floorplan, Primary Bedroom Main Floor, Solid Surface Counters, Stone Counters, Thermostat, Walk-In Closet(s), Window Treatments
Heating Central
Cooling Central Air
Flooring Luxury Vinyl
Fireplaces Type Wood Burning
Furnishings Furnished
Fireplace true
Appliance Cooktop, Dishwasher, Disposal, Electric Water Heater, Microwave, Refrigerator, Washer
Laundry Laundry Room
Exterior
Exterior Feature Hurricane Shutters, Lighting, Rain Gutters, Sliding Doors, Storage
Community Features Buyer Approval Required, Clubhouse, Dog Park, Golf Carts OK, Pool, Wheelchair Access, Street Lights
Utilities Available BB/HS Internet Available, Cable Available, Cable Connected, Electricity Connected, Fiber Optics, Public, Sewer Connected, Underground Utilities, Water Connected
Amenities Available Cable TV, Clubhouse, Maintenance, Pool, Recreation Facilities, Shuffleboard Court, Storage
Roof Type Shingle
Porch Screened, Side Porch
Garage false
Private Pool No
Building
Entry Level One
Foundation Crawlspace
Lot Size Range 0 to less than 1/4
Sewer Public Sewer
Water Public
Structure Type Vinyl Siding
New Construction false
Others
Pets Allowed Number Limit
HOA Fee Include Cable TV,Pool,Internet,Maintenance Structure,Maintenance Grounds,Maintenance,Management,Recreational Facilities,Sewer,Trash,Water
Senior Community Yes
Pet Size Small (16-35 Lbs.)
Ownership Co-op
Monthly Total Fees $300
Acceptable Financing Cash, Conventional
Membership Fee Required Required
Listing Terms Cash, Conventional
Num of Pet 2
Special Listing Condition None
Virtual Tour https://www.propertypanorama.com/instaview/stellar/C7516975


Find out why customers are choosing LPT Realty to meet their real estate needs






