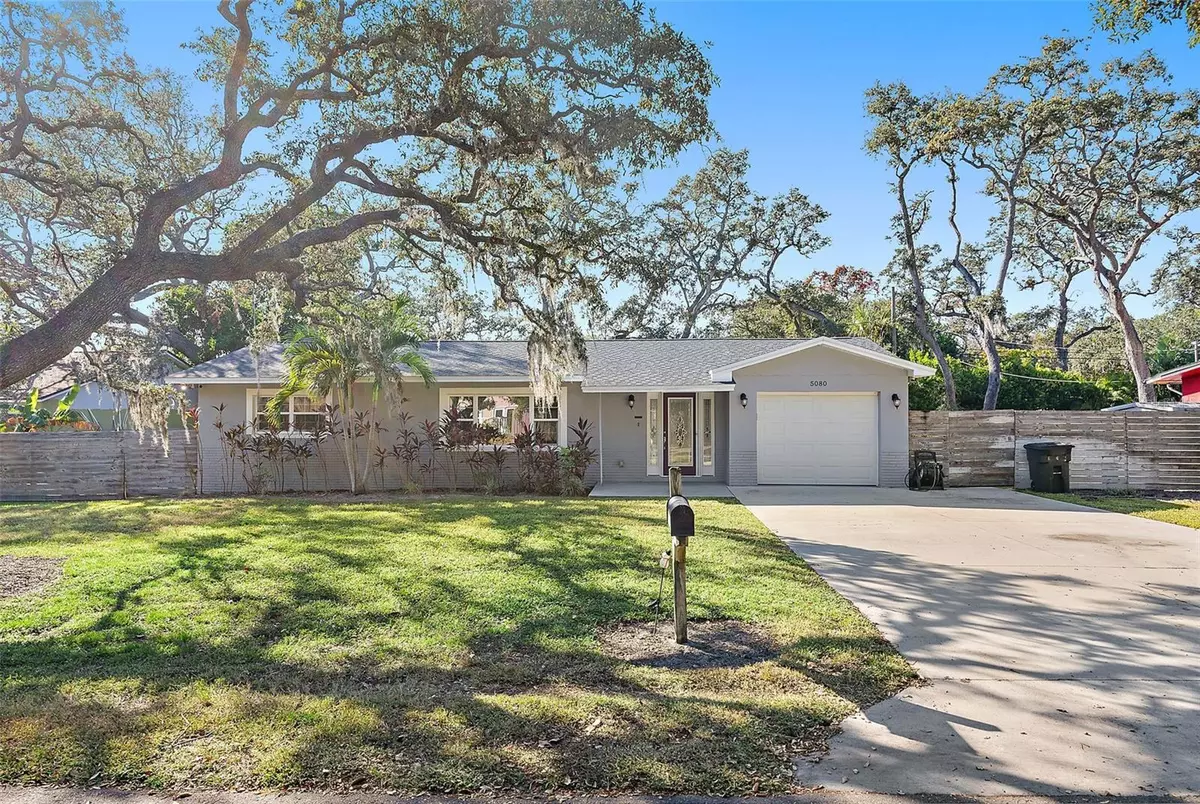
3 Beds
3 Baths
1,859 SqFt
3 Beds
3 Baths
1,859 SqFt
Key Details
Property Type Single Family Home
Sub Type Single Family Residence
Listing Status Active
Purchase Type For Sale
Square Footage 1,859 sqft
Price per Sqft $303
Subdivision Duhme Sub
MLS Listing ID TB8450540
Bedrooms 3
Full Baths 2
Half Baths 1
HOA Y/N No
Year Built 1956
Annual Tax Amount $8,269
Lot Size 10,018 Sqft
Acres 0.23
Lot Dimensions 100x100
Property Sub-Type Single Family Residence
Source Stellar MLS
Property Description
Numerous upgrades bring comfort and peace of mind, including all-new doors and windows (2018), a new roof (2019), custom solid wood cabinetry topped with quartz countertops, a custom wood deck and fencing, a double-wide concrete driveway, full sprinkler system, a spa/hot tub, and even a sauna in the garage.
Inside, you'll find a spacious open-concept layout with porcelain tile throughout. Additional highlights include a large walk-in pantry, an oversized indoor laundry room with sink, a tankless water heater, whole-house water filtration, and a built-in safe and alarm system for added peace of mind. The gourmet kitchen features a large center island complete with sink, dishwasher, and RO drinking water system.
The private master suite includes a walk-in closet and a beautifully tiled bathroom with a zero-entry shower and separate soaking tub. French doors from both the dining room and primary bedroom lead out to the expansive deck that spans the entire back of the home—perfect for relaxing and enjoying your spa/hot tub.
The fully fenced backyard offers exceptional privacy with an 8-ft rear fence and gated access on both sides of the home, including ample room to store a large vehicle, RV, or boat.
Ideally situated just blocks from the Intracoastal Waterway, and less than 2 miles from beautiful Madeira Beach, this home is also close to shopping, dining, and entertainment. A truly exceptional property in an unbeatable location!
Location
State FL
County Pinellas
Community Duhme Sub
Area 33708 - St Pete/Madeira Bch/N Redington Bch/Shores
Zoning R-3
Interior
Interior Features Ceiling Fans(s), Open Floorplan, Sauna, Solid Surface Counters, Solid Wood Cabinets, Split Bedroom, Thermostat
Heating Central, Electric
Cooling Central Air
Flooring Carpet, Ceramic Tile
Furnishings Unfurnished
Fireplace false
Appliance Cooktop, Dishwasher, Disposal, Dryer, Freezer, Ice Maker, Microwave, Range, Refrigerator, Washer, Water Softener
Laundry Inside, Laundry Room
Exterior
Exterior Feature French Doors, Lighting, Other
Garage Spaces 1.0
Fence Fenced, Wood
Utilities Available Cable Connected, Electricity Connected, Public, Sewer Connected, Sprinkler Meter, Water Connected
Roof Type Shingle
Attached Garage true
Garage true
Private Pool No
Building
Story 1
Entry Level One
Foundation Slab
Lot Size Range 0 to less than 1/4
Sewer Public Sewer
Water Public
Structure Type Block
New Construction false
Schools
Elementary Schools Orange Grove Elementary-Pn
Middle Schools Osceola Middle-Pn
High Schools Seminole High-Pn
Others
Senior Community No
Ownership Fee Simple
Acceptable Financing Cash, Conventional, VA Loan
Listing Terms Cash, Conventional, VA Loan
Special Listing Condition None
Virtual Tour https://www.propertypanorama.com/instaview/stellar/TB8450540


Find out why customers are choosing LPT Realty to meet their real estate needs






